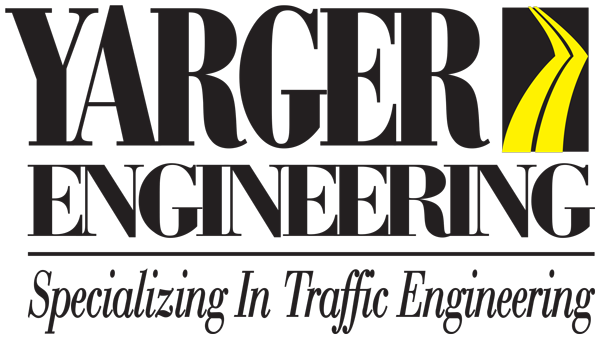Driveway Permits - Yarger Engineering, Inc. 317-475-1100 Email Us
Driveway Permits
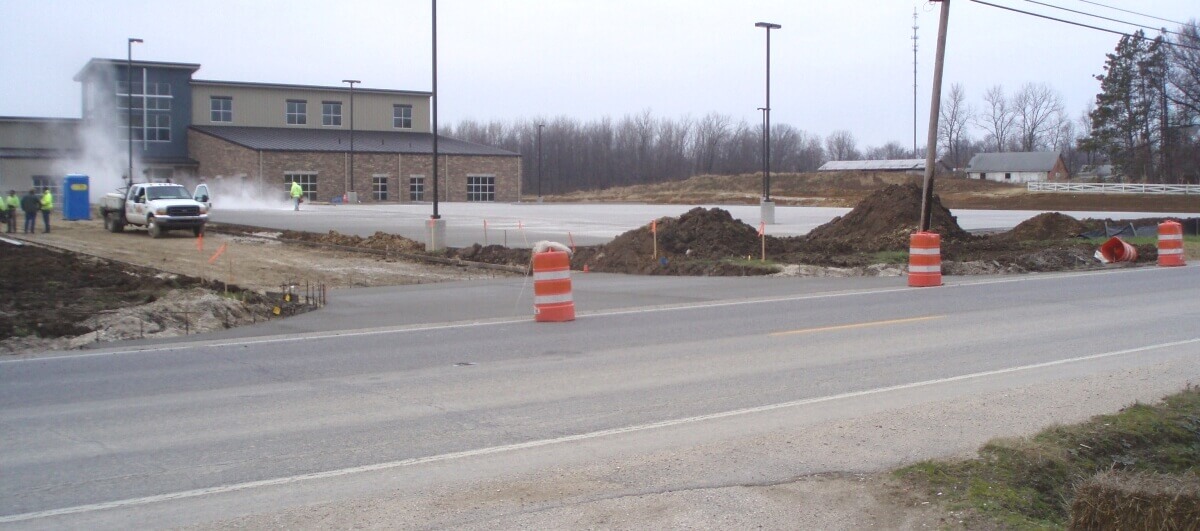
State, county and local governments require driveway permits in order to build a driveway to their streets. Going through the process can be challenging especially when unfamiliar with the process, terms and people.
The applicant and the government come with very different goals about new driveways. The applicant wants the driveway to be easily accessible for entering and exiting traffic and optimize internal traffic flow while minimizing costs. The applicant will typically not care as much about the main road as they do their driveway. The government’s primary concern is for public safety and congestion along the entire road including intersections that may be up to a mile away. They are not as concerned about costs or congestion on the driveway as the applicant is. They also have concerns about the roads that have nothing to do with driveways, such as road maintenance. These competing goals can be at odds when going through the process. The applicant may want to place several driveways in locations that work best for their internal needs while the government may seek to minimize driveways and optimize their locations for what is best for the road traffic. For example, a gas station on a corner may want four driveways located so they align with the natural flow around the pumps and store parking; while the government wants to keep these to a minimum, say one per street and located as far away from the intersections as possible and aligning with existing driveways across the street and separated from existing driveways on the same side of the street.
There are several main areas of the permit process:
- Initial Contact with the Responsible Agency
- Traffic Impact Study or Operational Analysis
- Plan Drawings and Specifications
- Application Process and Paperwork
- Construction and Inspection
Initial Contact with the Responsible Agency
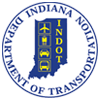
The first step in the process is to determine which governmental agencies will be involved and what they will require. This can vary from permit to permit and agency to agency. In some cases there may be zoning changes needed and a very specific plan development and approval process of which a driveway permit is just one of many items. In other cases the larger process can be simpler, but still require following the full driveway permit process.
Once the governmental agencies are determined, initial contact needs to be made. In the case of INDOT roads, it can be made by telephone, mail, email or in person at the District level. The type of driveway needs to be determined by the land use it connect to the road, such as commercial or residential, and then as major, minor or sub-minor for commercial uses. The classification of major, minor and sub-minor is based on the traffic and the needed improvements. Basically, any driveway that requires turn lanes or other modification to the road is major. Sub-minor are those that attract 25 vehicles per day or less. Minor driveway are those that are in between a major and sub-minor.
During the initial contact, the governmental agency or the developer’s engineer can make an initial determination of the type of driveway being requested.
"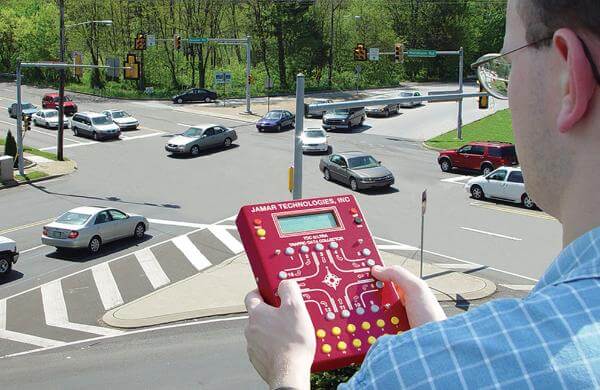
Traffic Impact Study or Operational Analysis
During the initial contact, the need for a traffic impact study or traffic operational analysis can be determined. Generally, these are needed for larger commercial developments, but could also be needed for a large residential subdivision. They are sometimes required for reuse of an existing property where the new use will generate more traffic. The determination of whether a full traffic impact study or a traffic operational analysis is needed is based on the amount of traffic that will be generated by the land use, the need for road improvements, and existing congestion or safety concerns. A traffic operational analysis is basically a simplified traffic impact study where only minor traffic flows are involved and the impact to the road system is localized. See our traffic impact studies article for more information.
Plan Drawings and Specifications 
Once the traffic impact study or operational analysis is complete, driveway plans need to be prepared. The general layout of the improvements were determined by the traffic study, but they are conceptual and only two dimensional. Construction plans are needed for the agency to review and approve, and the contractor to build. A drawing set usually consists of the following sheets:
- Title
- Index
- Maintenance of Traffic
- Typical Sections
- Plan and Profile
- Construction Details
- Cross Sections
The title and index sheets are similar to those of a book, but on plan size paper, typically 24" x 36". In some cases they may be part of a larger drawing set for the entire site instead of just the driveway plans.
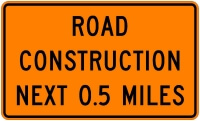
Maintenance of traffic is a very important part of the plan drawings and construction activities for safety and congestion reasons. Just throwing up a couple of road construction ahead or men working signs isn’t enough. It should consider the needs of the motoring and non-motoring public. Sometimes roads can be closed for construction and detours established, but for most driveways the traffic must be maintained safely and conveniently for the public and construction crews. This means that for a driveway plan set that includes major improvements, the maintenance of traffic plan can stretch out a half mile or more from the driveway and turn lanes.
Typical sections basically show the pavement thickness, lane and shoulder widths, curbs, sidewalks and the grading of the road as a cross section of the road perpendicular to the flow of traffic. They are generic and applicable to a portion or the road or driveway.
Plan and profile sheets show the top view and a section taken parallel to the flow of traffic showing the grades.
Construction details may or may not be needed depending on the project needs and the availability of standard drawings. In some complex cases, the construction details may show the top view in more detail than the plan view when the plan view would be too complex to contain all of the needed information. One type of common construction detail would be a spot elevation sheet. Another may show details of a custom manhole. Pavement markings, signs signals, and lighting may also be included in the construction details, but may be titled differently.
The last part of the drawing set are cross sections. These are basically the typical section applied to specific location. They can be shown for every so many feet along the road and at special locations, such as pipe crossings.
Specifications are written instructions that accompany the drawings and deal with construction means and materials. They can be provided in book form or on a separate drawing sheet. INDOT has a Standard Specification Book that cover most items, so typically only project specific special provision are covered in the specifications with a general reference to the INDOT Standard Specifications. In some casts project specific specifications will override the INDOT Standard Specifications
Once these drawings are complete, they can be submitted to the governmental agency for review and approval. In some cases it may be beneficial to submit them for preliminary review before they are complete so as not to waste effort redoing a lot of design work. Coordination with utilities also needs to be done to determine utility conflicts and ways to resolve them.

Application Process and Paperwork
No job is ever complete until the paperwork is done. There can be many different documents required by the governmental agency, but a permit application is always one. Other documentation may show ownership and coordination with other agencies. In most cases there will also be permit fees and construction bonds involved. In INDOT’s case, the application paperwork and plans are submitted through their Electronic Permitting System (EPS). This is usually handled by the design engineer on behalf of the applicant. More information on INDOT’s permit forms can be found on their website.

Construction and Inspection
Once a permit is granted by the governmental agency, construction can begin. The permit is typically good for a limited time and may require renewal if construction is not completed in time. The governmental agency will visit the construction site from time to time depending on the complexity. When they are satisfied with the construction, they will release the construction bond and the driveway can be put into use.
For more information on the process, see the following documents:
What Does a Driveway Permit Cost?
 The answer is that it depends on the type and governmental agency. The fees can range from $55 to $600 for INDOT permits. The larger costs are the survey and engineering costs. There can also be a traffic study cost. Generally the survey costs range about $2 to $5 per lineal foot of road depending on the complexity. The design engineering costs typically run about 10% of the construction costs, but there are certain task minimums that can drive up the design cost percentage of construction cost. In some cases where there are turn lanes, a geotechnical study and project specific pavement design may be needed, which of course, cost extra. There are also other fees that need to be paid and bonds that must be obtain. The biggest cost of all is the construciton cost, which of course, varies by the size of the driveway. A ballpark cost can be estimated at $10 per square foot, but there are a lot of variables, starting with the type. Residential driveways cost less overall, but due to the small quantities, the unit costs can be higher than when buying in bulk. Turn lanes will need to be built to the road standands and therefore may require thicker pavement, which drives up the price. Call us to discuss your situation, 317-475-1100.
The answer is that it depends on the type and governmental agency. The fees can range from $55 to $600 for INDOT permits. The larger costs are the survey and engineering costs. There can also be a traffic study cost. Generally the survey costs range about $2 to $5 per lineal foot of road depending on the complexity. The design engineering costs typically run about 10% of the construction costs, but there are certain task minimums that can drive up the design cost percentage of construction cost. In some cases where there are turn lanes, a geotechnical study and project specific pavement design may be needed, which of course, cost extra. There are also other fees that need to be paid and bonds that must be obtain. The biggest cost of all is the construciton cost, which of course, varies by the size of the driveway. A ballpark cost can be estimated at $10 per square foot, but there are a lot of variables, starting with the type. Residential driveways cost less overall, but due to the small quantities, the unit costs can be higher than when buying in bulk. Turn lanes will need to be built to the road standands and therefore may require thicker pavement, which drives up the price. Call us to discuss your situation, 317-475-1100.

How Long Does a Obtaining a Driveway Permit Take?
Like the cost, it is a function of the inputs, but typically about a month per $100,000 of construction cost plus one to two months for governmental agency review and utility coordination. Simple driveway permits may take a little longer as function of construction costs due to minimum times needs for some activities.
Next Step
Yarger Engineering, Inc. prepares driveway, turn lane, signal, signage and marking plans for submittal to governmental agencies for permits. We offer free proposals, and would be glad to discuss your situation. Call us at 317-475-1100 or email us about your driveway permit today!
